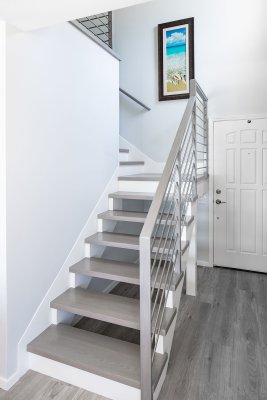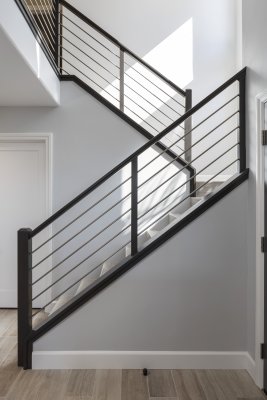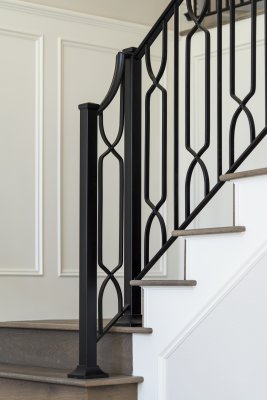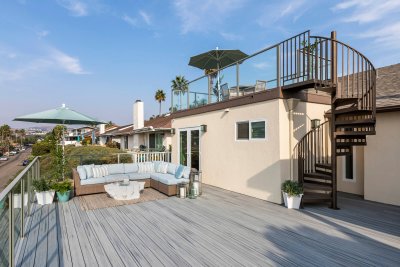Stairway Design
Stairway Design Materials and Style
Sea Pointe Design & Remodel has designed hundreds of stairways throughout Orange County since 1986. Stairway design matters just as much as any other type of remodeling design and believe it or not, there are so many different options to choose from. From deciding between materials such as metal, stone, glass, tile, or wood and a style of traditional, transitional, or modern, each decision of detail can alter the whole stairway design. Below are different stairway design options for your home design style.
Modern Stairway Design
 Stairway materials consist of many different combinations. A blend of materials such as wood and stainless steel can be used in a stairway design for a modern style. However, that also depends on the shape and structure of the stairway. This stairway used oak wood for the stair treads; the stair treads match the sleek railing with a modern metal handrail.
Stairway materials consist of many different combinations. A blend of materials such as wood and stainless steel can be used in a stairway design for a modern style. However, that also depends on the shape and structure of the stairway. This stairway used oak wood for the stair treads; the stair treads match the sleek railing with a modern metal handrail.
The cable rail infillings in between the railing and steps add a lighter feel to this modern stairway design by allowing light to pass through the space. This classic L-shaped staircase is a modern design that fits perfectly into the style of a home on the beach.
The floating steps in this stairway design add to the airy feel of these modern stairs. Often times, floating stairs create a unique layout and help to create a more relaxing space by allowing natural light to seep under and between the steps and into the home.
Glass is also a popular material in modern stairway design because of how light moves through the pieces. Stone is used a lot in modern stairways as well. Stone tends to give a more earthy aesthetic to a home since it is a natural and sturdy material.
Transitional Stairway Design

A transitional stairway design is the blend of modern and traditional features. This stairway remodel with design and build by Sea Pointe Design & Remodel makes for a beautiful transitional design in this Dana Point remodel
. Near the front entrance, Sea Pointe designed a whole new staircase made of stainless steel rods and custom stained wood, giving these stairs the ultimate transitional makeover.
The beauty of using wood is that it can be used in a variety of ways, depending on the style you are aiming for. Stained wood projects add more natural and elevated design and when paired with straight lines from the stainless steel rods, this shows off the modern part of this design. It is popular to show off more straighter lines and edges in a modern design style.
The design element that makes this a transitional design is the slightly edged crown of this stairway design. The railings are stopped at the end with a slight raise, preventing a seamless line.
This transitional stairway design can be described as a more industrial stairway. And the way the natural light spills through the windows and hits the staircase is absolutely majestic.
Traditional Stairway Design
 A traditional stairway design calls for much more detail compared to a modern or transitional stairway design. There are more edges, more material coverage, and details in the railings. This traditional stairway with design and build from Sea Pointe Design & Remodel includes a very detailed iron railing along with wood flooring.
A traditional stairway design calls for much more detail compared to a modern or transitional stairway design. There are more edges, more material coverage, and details in the railings. This traditional stairway with design and build from Sea Pointe Design & Remodel includes a very detailed iron railing along with wood flooring.
Through the iron railing there is intricate trim work and wall treatment, giving this space more details, that make this a traditional stairway design. White and wood are another popular traditional stairway design in many homes. The simplicity of the design allows the crisp white finish and the wood steps pop.
Other traditional stairway designs can include curved railings with intricate design that emphasize the architecture. Traditional design often incorporates spindles and bannisters that are more ornate in nature. Shaped baluster details also provide a more sophisticated design that can complement any elegant furnishings you want to show off throughout the rest of the home.
Deck Stairway Design

Outdoor stairways are a popular design in sunny Southern California. This outdoor sun deck remodel in San Clemente was designed and built by Sea Pointe Design & Remodel; it shows off a powder coated aluminum spiral staircase that adds another level of interest and saves space on the gorgeous double decker deck. To see the whole double decker remodel case study, click here.>>
Outdoor stairway designs require a material that is able to endure the outdoor weather year-round. Aluminum is a metal that can endure the climb while the use of powder coating prevents chipping and scratches that would naturally happen with paint.
If maximizing space, it is best to go with a spiral stairway since it minimizes the footprint of the entire design while still serving function.
Concrete is also another popular durable material used for outdoor stairway design. Concrete stairs are durable and they require little maintenance while serving a clean and smooth look.
Sea Pointe Design & Remodel has a team of professional designers that have designed hundreds of stair cases since 1986. When you’re ready for an updated look on your staircase, give us a call and we’re here to help. Or fill out the form below and we will be in contact with you to schedule your complimentary design session.
Q: How much does it cost to remodel stairs?
A complete remodel for stairway design can range anywhere from $4,000 to $35,000 depending on the scope of work you are looking to accomplish. Square footage, labor, and materials are all things to consider for remodeling stairs. Demolition of current stairs and removing existing stair carpeting, drywall railing, framing, and landing area can drive the cost up as well. From deciding between materials such as metal, stone, glass, tile, or wood and a style of traditional, transitional, or modern, each decision of detail can alter the whole stairway design.
Q: Which is the easiest type of stairway to build?
Stairs with a straight structural build tend to be the easiest to build. Stairs made with less details and steps are also faster to build. A modern stairway design with a blend of popular materials such as wood and stainless steel or iron railings can be best for a simple stairway design. A classic L-shaped staircase is a modern design that fits perfectly into the style of many homes.
Q: How do you design a staircase?
Working with a design and remodeling firm is the smartest decision you can make when it comes to a home remodel that involves redoing your stairway design. A design professional will guide you through the process of your stairway design and tell you whether you need to include a new landing, tear down drywall, or restructure the width to fit the design you are looking to accomplish. The designer will work with you to transform your stairway into a traditional, transitional, or modern design that you desire and fits into your home for a cohesive look.


