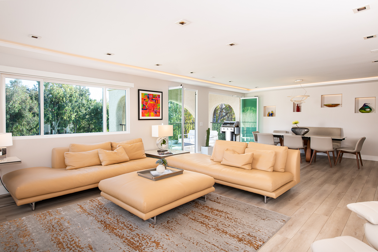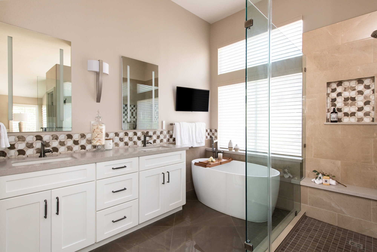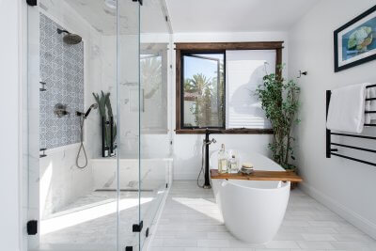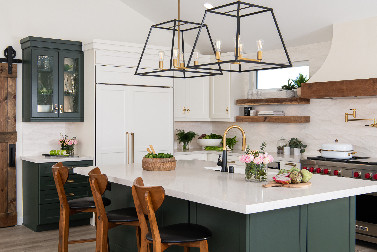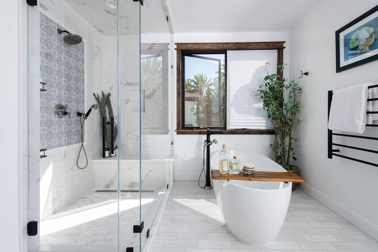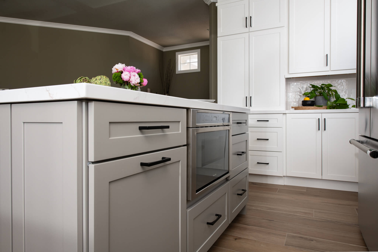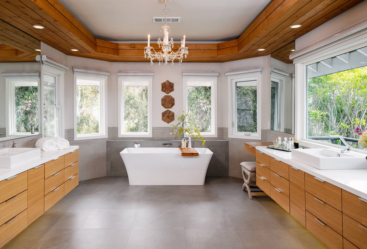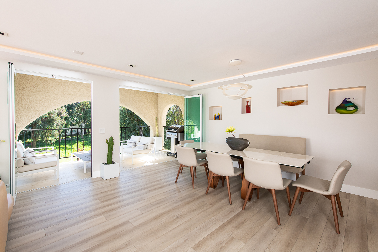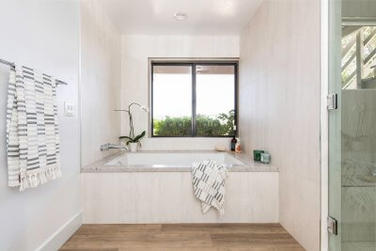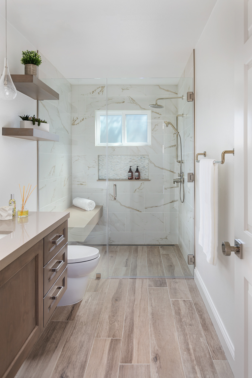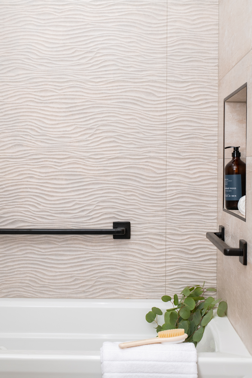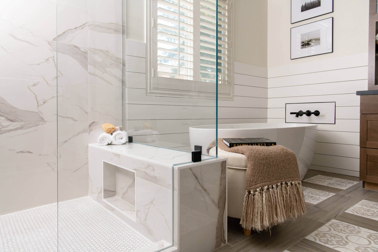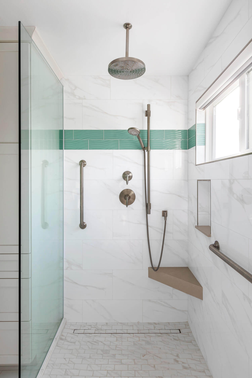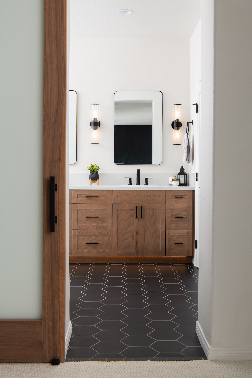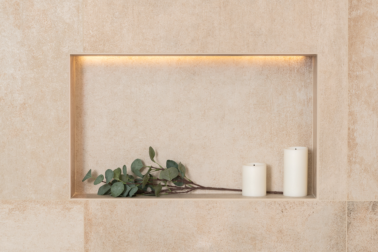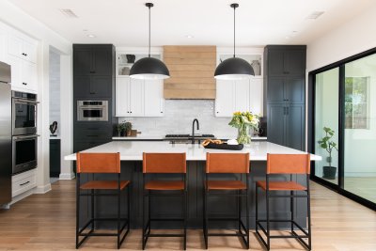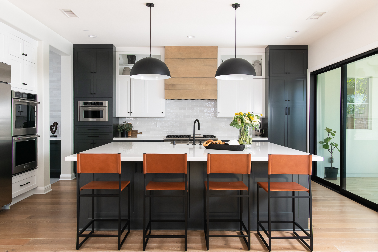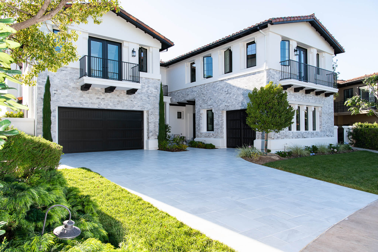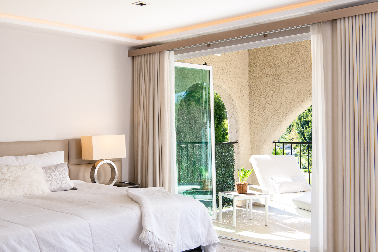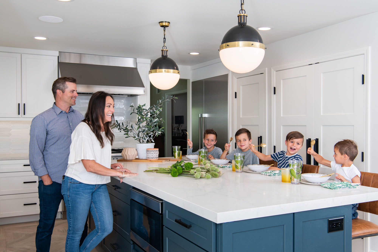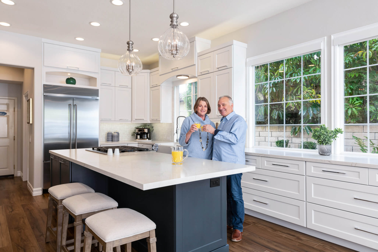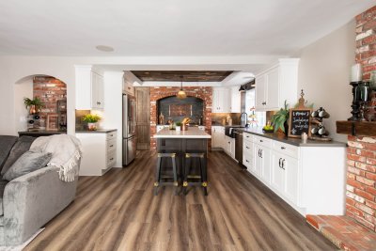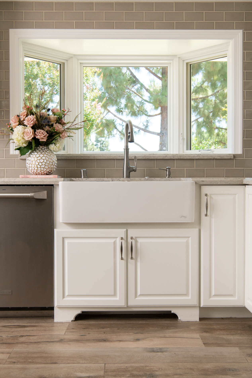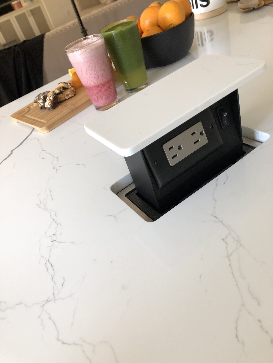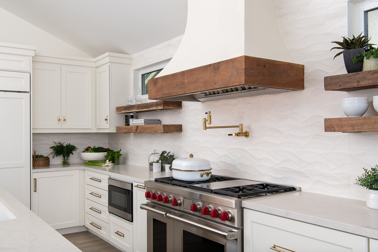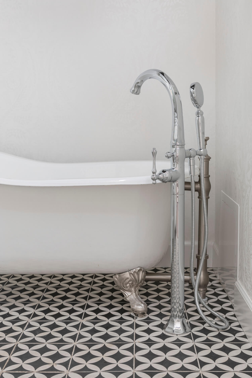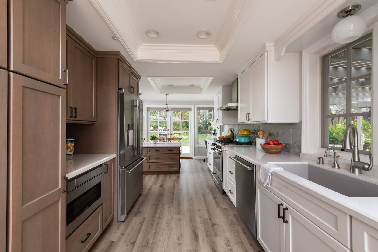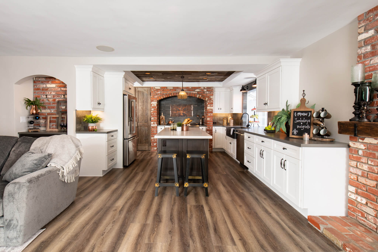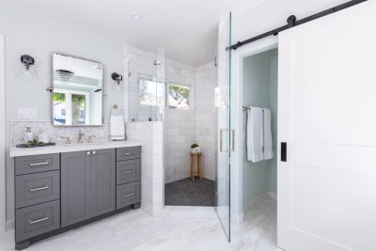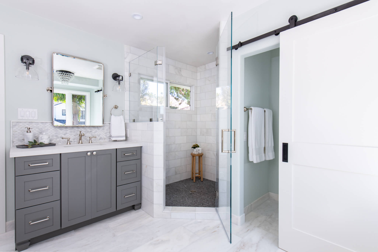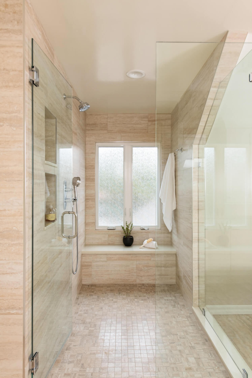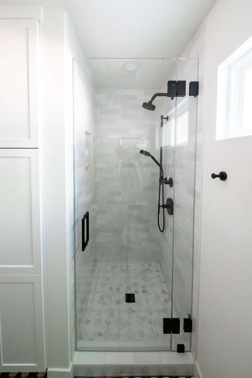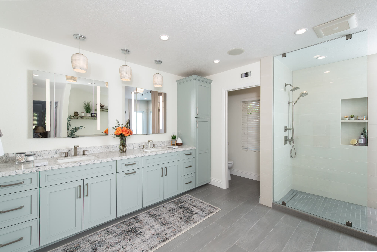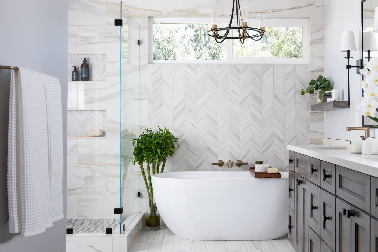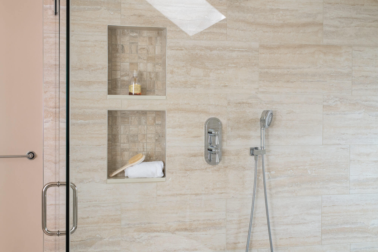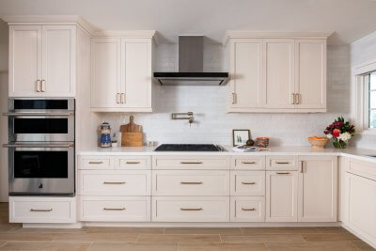
Best Aging in Place Renovations to Consider Now
With the high cost of nursing homes and assisted living facilities, the idea of aging in place with universal design has become more popular in recent years. This simply means designing your house so you can stay at home longer, rather than being cared for by someone else in a family member’s home or a public facility.
Chances are, though, that your current home is not exactly set up for you to be able to SAFELY age in place. If you plan some simple modifications, however, it could be possible for you to stay at home, even if you end up experiencing decreased mobility later on.
Today, we’ll go through some of the top aging in place renovations to consider now, BEFORE you need them. With these modifications put into action, your living, bathing, sleeping, and meal preparation areas will be much safer, thus allowing you to maintain independence as long as possible.
General Aging in Place Recommendations for Main Living Areas
1. Make one-floor living possible.
Being able to successfully age in place means you’ll want to eliminate the need for stairs, wherever possible. That doesn’t mean you have to completely redo your house if you live in a multi-story home, however. It simply means you’ll want a bedroom, bathroom, living area, and kitchen all on one floor. Upstairs rooms can be left for guests and even cleaned or maintained by someone else as needed.
2. Choose an open floor plan.
If you’re planning to remodel your general living space, consider an open concept floor plan. Rooms that effortlessly flow into each other will be much easier to navigate with a walker or wheelchair when mobility challenges arise down the road. If you do still have doorways between rooms, make sure they’re wide enough to be handicap accessible.
This Laguna Woods whole home remodel included a variety of aging in place renovations so the homeowners could remain here even during their retirement years. This included making their entire third floor condo into an open floor plan to allow for safe and efficient movement between living spaces.
3. Install non-slip flooring that’s easy to maintain.
It should come as no surprise that the risk for falls increases as you age. You can mitigate that risk, however, by making your floors safer and choosing the right flooring . For example, you can take away throw rugs or replace carpeting that has a pile of more than half an inch.
Take safety up a notch by eliminating carpets altogether and having non-slip flooring installed in their place. Navigation with assistive devices like canes, walkers, and wheelchairs will be much easier and keeping the floor clean could be simpler, too.
Aging in Place Ideas for the Kitchen
1. Install a pot filler over the stove.
Part of aging in place includes being able to safely prepare meals for yourself and whoever is living with you. Rather than carrying heavy pots of water from the sink to range top, a built-in pot filler can make the job easier and safer.
This Fountain Valley kitchen remodel features a champagne bronze pot filler by Delta as well as wall ovens which are easier to reach than an oven installed below the range top.
2. Have pull-out shelving installed inside cabinets.
People with mobility challenges often find it difficult to safely bend over to reach items stored in lower cupboards. This task can be made easier with pull-out shelving. The items you need can be brought to you instead of you having to dig to find them.
3. Make one or more sections of countertop at a lower level.
Traditional countertop heights can be too high if you end up needing to use a wheelchair down the road. Plan ahead by having at least one section of countertop that’s lower. This makes meal prep possible for someone in a wheelchair. Or, a chair can be pulled up to it so kitchen tasks can be done in a seated position if someone has difficulty standing for long periods of time.
Aging in Place Renovations for the Bathroom
1. Install a walk-in shower with sturdy grab bars as needed.
The combination of moisture and having to climb over a sizable wall makes bathing in a tub very unsafe for people with mobility challenges. Aging in place is still possible, though, if you plan ahead with some simple bathroom renovations. This includes a walk-in shower. Whether there’s a small curb or it’s a completely curbless shower, it’s still safer than having to climb over the edge of a tub. Plus, someone using a walker or wheelchair can take it with them right into the shower if space allows.
2. Include built-ins within the shower.
Portable shower benches are certainly an option for people who can’t stand long enough for a shower or don’t feel safe doing so. These benches can sometimes feel unstable, however, and certainly don’t add to the overall design of the room.
Instead, we recommend a built-in shower bench as the perfect combination of function and beauty. Plus, when sturdy handrails are installed in the appropriate places, a built-in bench can function just as well or even better than a portable one. A handheld shower head can also help to prevent falls and make bathing easier. Additionally, a built-in shampoo niche keeps bathing accessories close by so the need for reaching and bending is reduced.
This Foothill Ranch primary bathroom remodel features a built-in shower bench that makes for safe, comfortable seating while bathing. The shampoo niche nearby keeps bathing necessities at arm’s reach but also functions as a design statement with its stunning tile inset.
3. Non-slip flooring is a MUST.
Not surprisingly, the bathroom is the wettest room in the house and flooring can become extremely slippery when wet. Make sure your entire bathroom is fitted with non-slip flooring, not just the walk-in shower.
Plan Your Next Remodel With the Orange County Remodeling Experts
At Sea Pointe Design & Remodel, our goal is to help design and build spaces that you’ll love for years to come. So whether that’s a primary bathroom remodel, a kitchen makeover, or specific aging in place renovations, we have you covered! We complete home remodeling projects throughout Orange County , including Irvine, Dana Point, Laguna Niguel, Newport Coast, and surrounding areas.
To learn more about our work, browse through our online portfolio of completed projects or visit our kitchen and bath showroom. You can also register for one of our upcoming remodeling webinars to learn helpful remodeling tips from the pros.
Then, when you’re ready to start planning your own remodel, simply give us a call at (949) 861-3400 or fill out the form below to schedule your complimentary design consultation.

