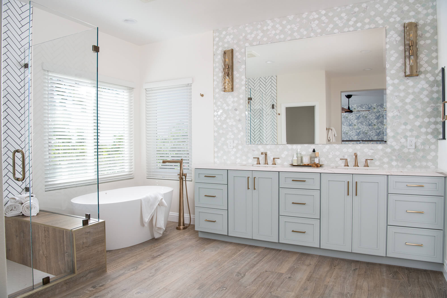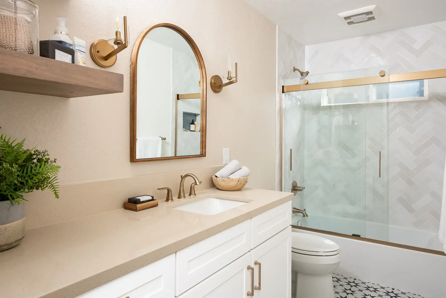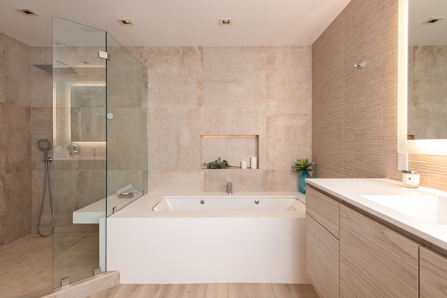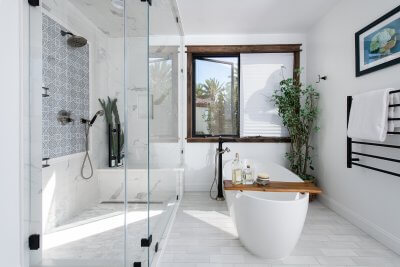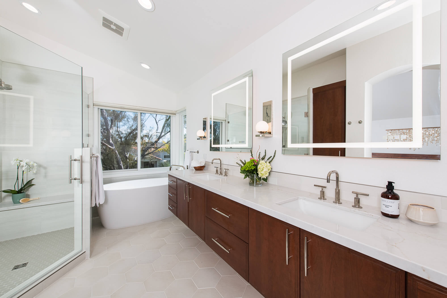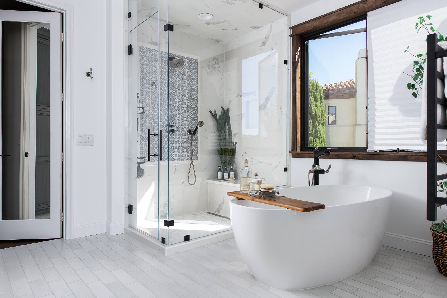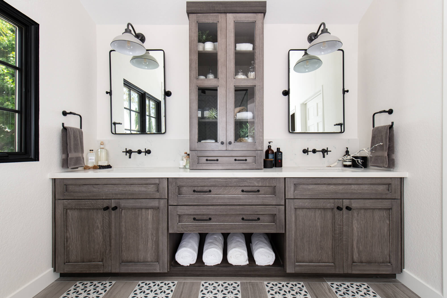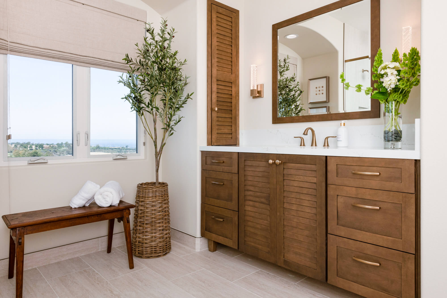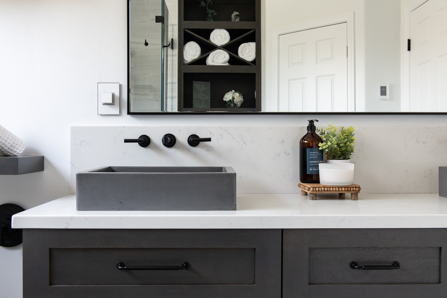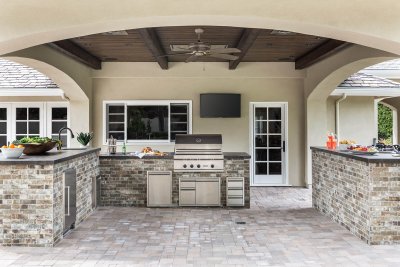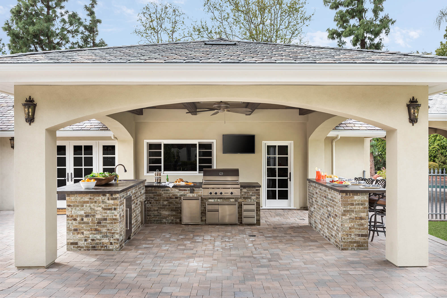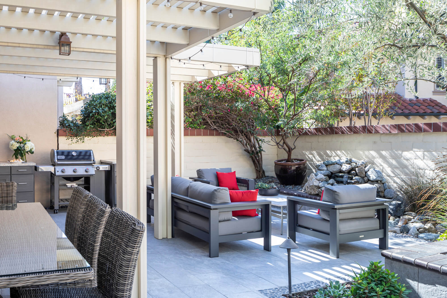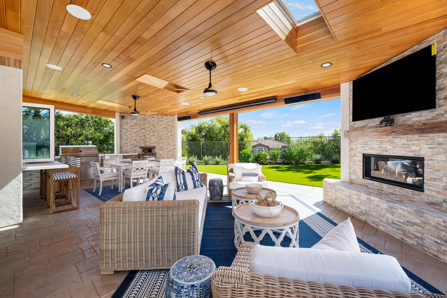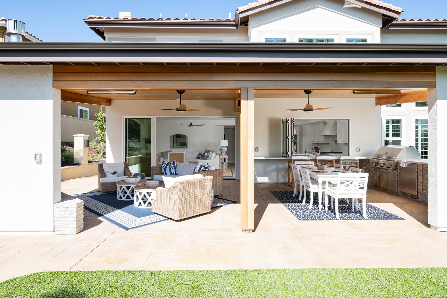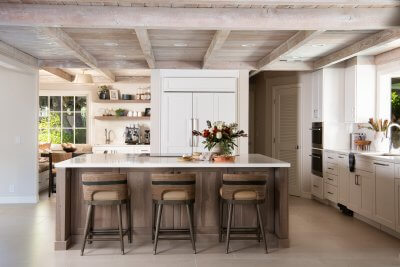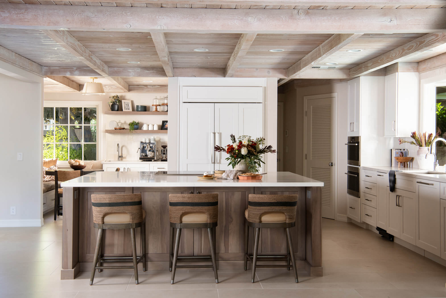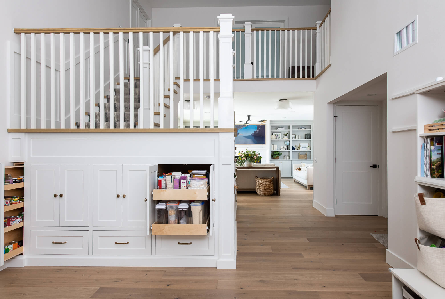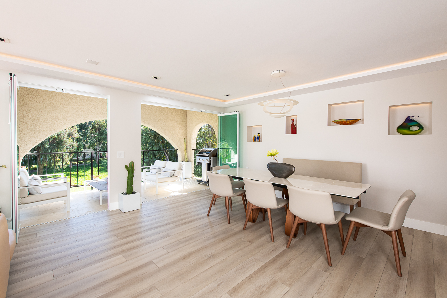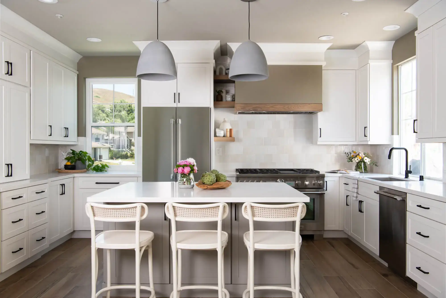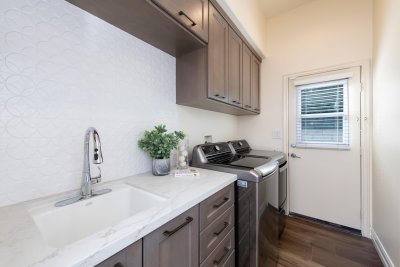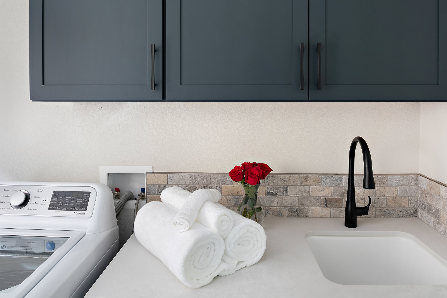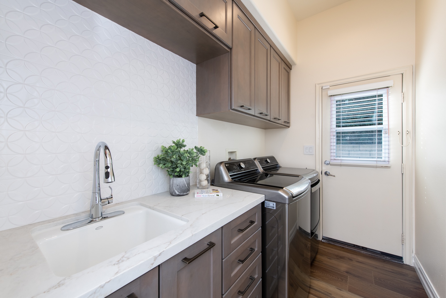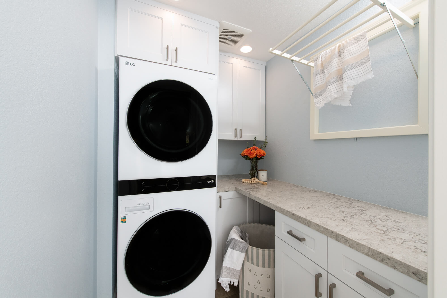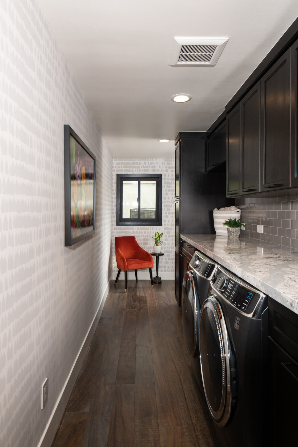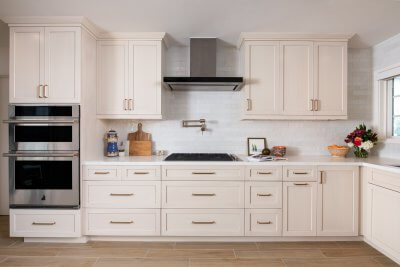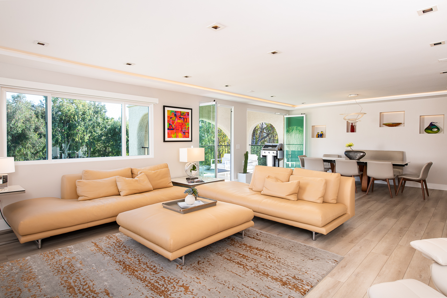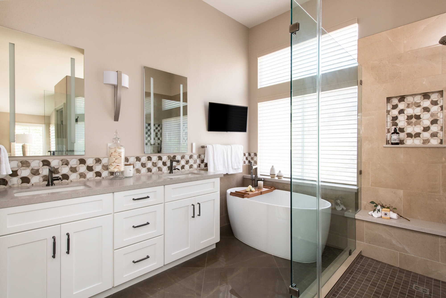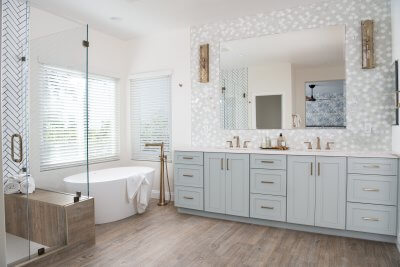
Freestanding Tubs vs. Built-In Tubs: What’s the Best Option?
Freestanding tubs have been gaining in popularity in recent years, silently making a statement in many bathroom remodels here in Orange County and around the country. But are built-in tubs gone for good? Certainly not! In fact, many homeowners still choose this option. Otherwise known as drop-in tubs or apron front tubs, built-ins still have a useful place in terms of both style and function.
Ultimately, the best tub option is the one that fits YOUR specific needs and preferences. You may even find that freestanding tubs work well in some bathrooms in your home while a built-in tub is preferable in another. Before you get too far in your bathroom remodeling planning, take a look at the important considerations listed below.
Freestanding Tubs vs. Built-In Tubs: 4 Key Factors to Consider Before Remodeling Your Bathroom
1. Size: How big do you want your tub to be?
Freestanding tubs can range anywhere from 55 to 72 inches in length and 27 to 32 inches in width. Most options are 15-20 inches high and you’ll also have to leave about a 6 inch gap between the tub and adjacent walls, toilets, or other fixtures. This gap can sometimes create cleaning challenges but you can decide for yourself if other positives outweigh this potential negative.
In any case, this type of tub offers plenty of space for a full-body soak, an essential component of a spa-like bathroom at home . Just be sure your water heater can keep up with your hot water demands or you’ll be taking an invigorating ice bath instead!
The typical built-in tub is around 60 inches long, 32 inches wide, and comes in a little shorter at 14-16 inches high. This slightly smaller size may be a better fit if you’re working with a small bathroom and have limited square footage.
2. Style: Do freestanding tubs or built-in tubs fit your overall style better?
As you’re planning your bathroom remodel, you might think that the charm and style of your bathroom will come from cabinets, flooring tiles, fixtures, and the color scheme. But don’t underestimate the power of a tub in your overall bathroom design!
Freestanding tubs come in a variety of styles which can help contribute to the vibe you’re going for. Think clawfoot tub to create a nostalgic feel or a sleek, clean-lined tub to fit with a minimalistic style or modern farmhouse look.
In this Rancho Santa Margarita bathroom remodel , a freestanding tub bathes in natural light streaming from the corner windows and showcases a stylish Luxe Gold floor-mounted tub filler.
On the other hand, built-in tubs are more limited in shape and initial style. When adding a surround to a drop-in tub, however, the customizing options are almost endless. For example, stunning tile work around the tub can tie into wall tile or provide an accent to other tiling in the room.
3. Options: Do you want a tub-shower combo?
It’s an obvious statement but both freestanding tubs and built-in tubs are made for bathing. How often will you use the tub, though, or do you shower most of the time? Maybe showering is your go-to bathing method but you occasionally want to soak in the tub and you have limited space. If so, a built-in tub could be the perfect solution because you can easily have a tub-shower combo that gives you both options.
In this Mission Viejo bathroom remodel , space was limited so the homeowners opted for a tub-shower combo that features ceramic white polished tiles set in an attractive herringbone pattern.
Freestanding tubs are a little more challenging to use as a tub-shower combo. If square footage in your bathroom allows, though, you may have room for a walk-in shower PLUS a separate tub.
4. Accessibility: Would freestanding tubs or built-in tubs better match your future living arrangements?
Many modern homeowners are choosing to age in place rather than living with relatives or in an expensive nursing home during their golden years. In order for that to work, however, each remodel should include universal design features that enhance accessibility.
For many older adults with mobility challenges, freestanding tubs may not be very accessible. Built-in tubs, on the other hand, can usually accommodate a portable shower bench. Or, depending on its size, the tub surround may be wide enough to sit on while swinging your legs into the tub.
In this Laguna Woods bathroom remodel , the homeowners were concerned about making their home accessible so they can age in place during their retirement years. Since space allowed, they were able to have a sizable walk-in shower with a built-in shower bench PLUS a built-in tub with a wide surround.
Freestanding Tubs vs. Built-In Tubs: Which Is Better For YOUR Orange County Home?
As you plan your bathroom remodel, it’s critical to consider the factors mentioned above. It’s also important to work with a professional bathroom designer who can help marry your personal style and preferences with current design trends and best building practices.
At Sea Pointe Design & Remodel , we’ve been designing and creating beautiful, functional bathrooms for Orange County homeowners for almost 40 years. Our remodeling professionals are committed to quality work, expert craftsmanship, and 5-star customer satisfaction.
To learn more about our work, browse through our online portfolio of completed projects or visit our kitchen and bath showroom for ideas and inspiration. You can also register for one of our upcoming remodeling webinars to learn helpful remodeling tips from the pros.
Then, when you’re ready to start planning your bathroom remodel, simply give us a call at (949) 861-3400 or fill out the form below to schedule your complimentary design consultation.

