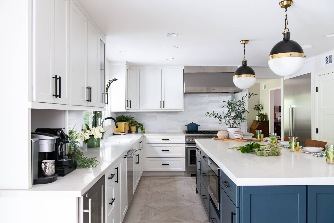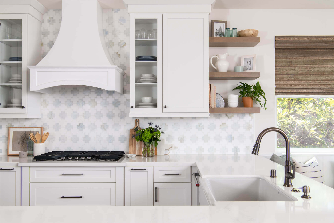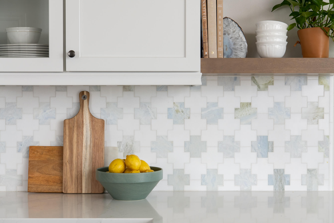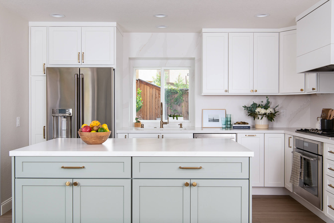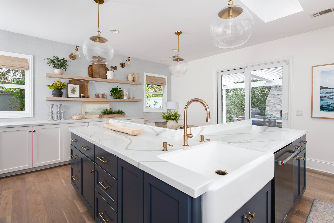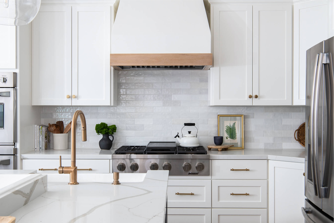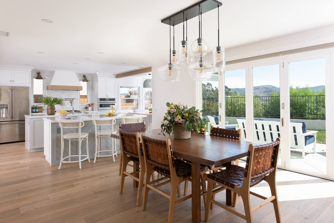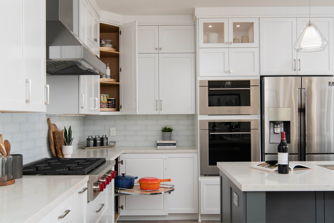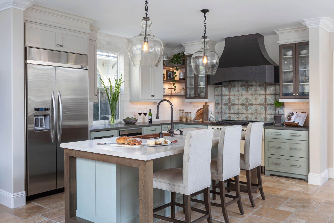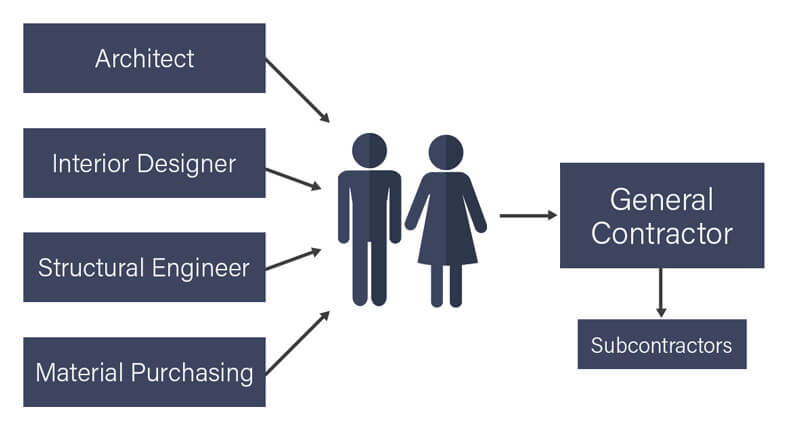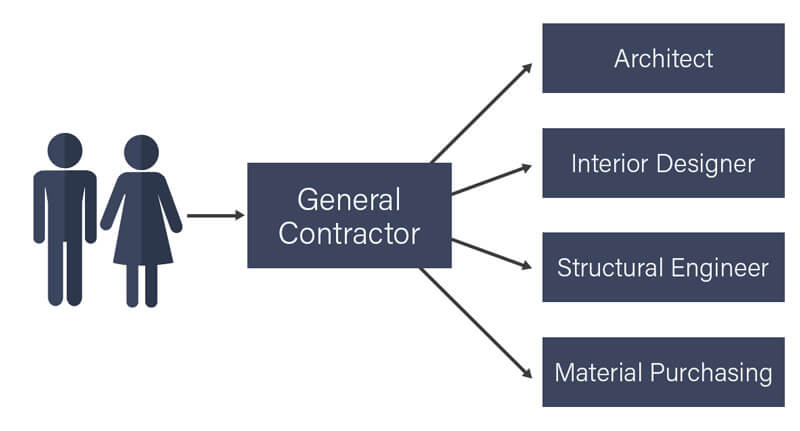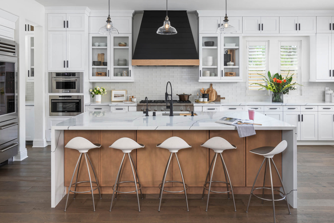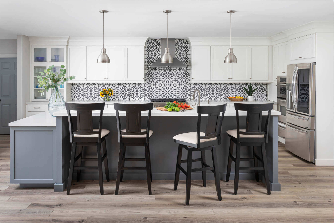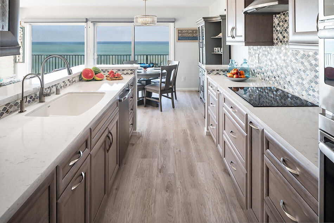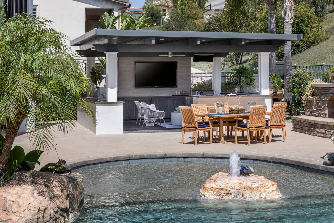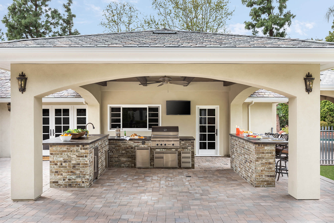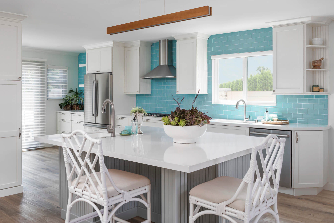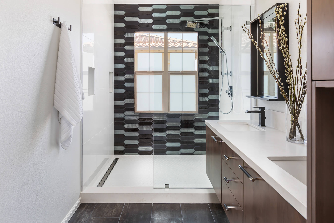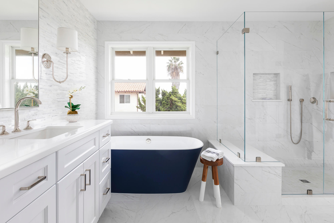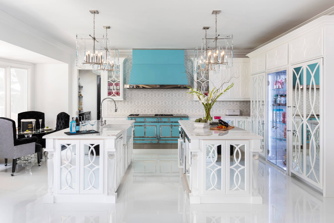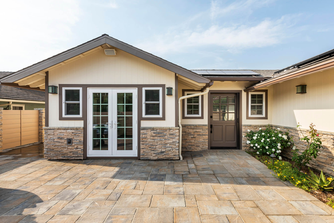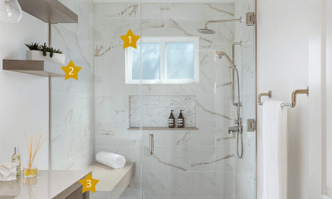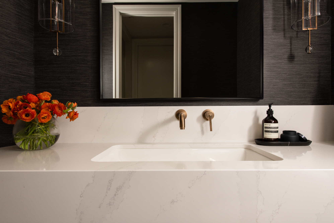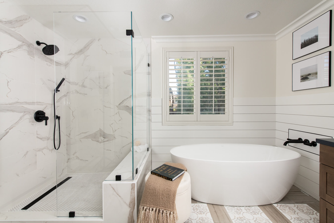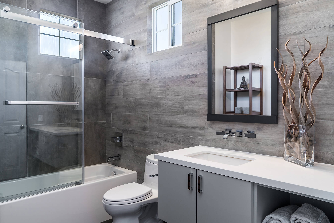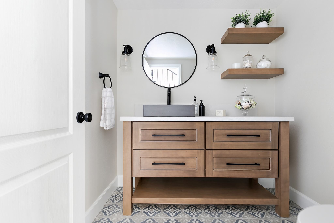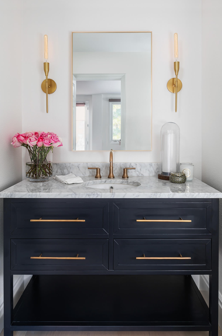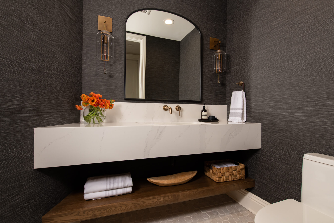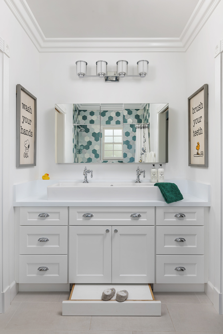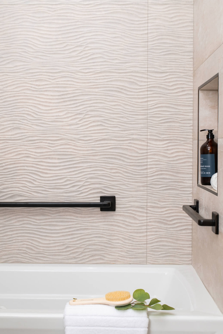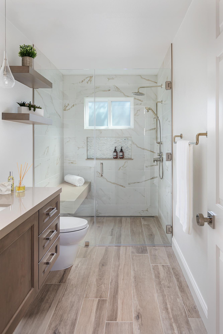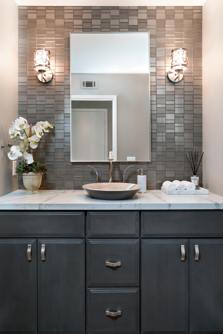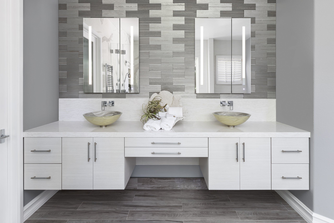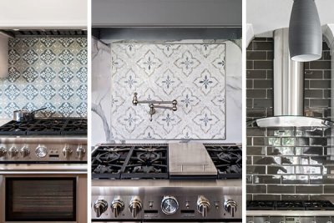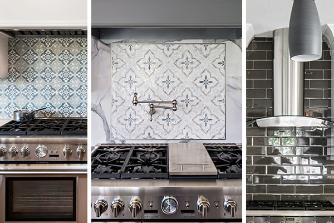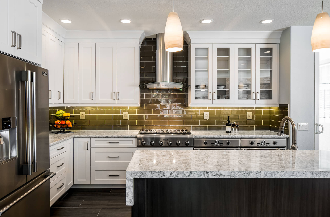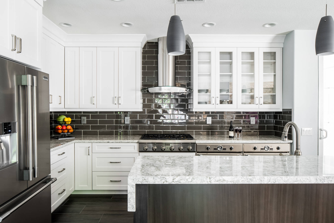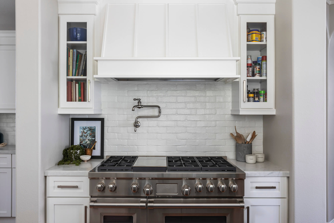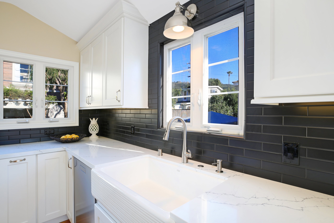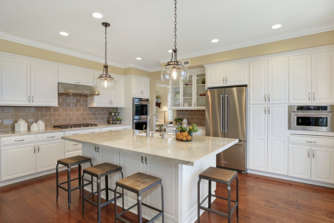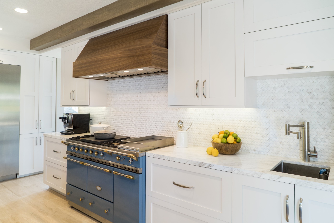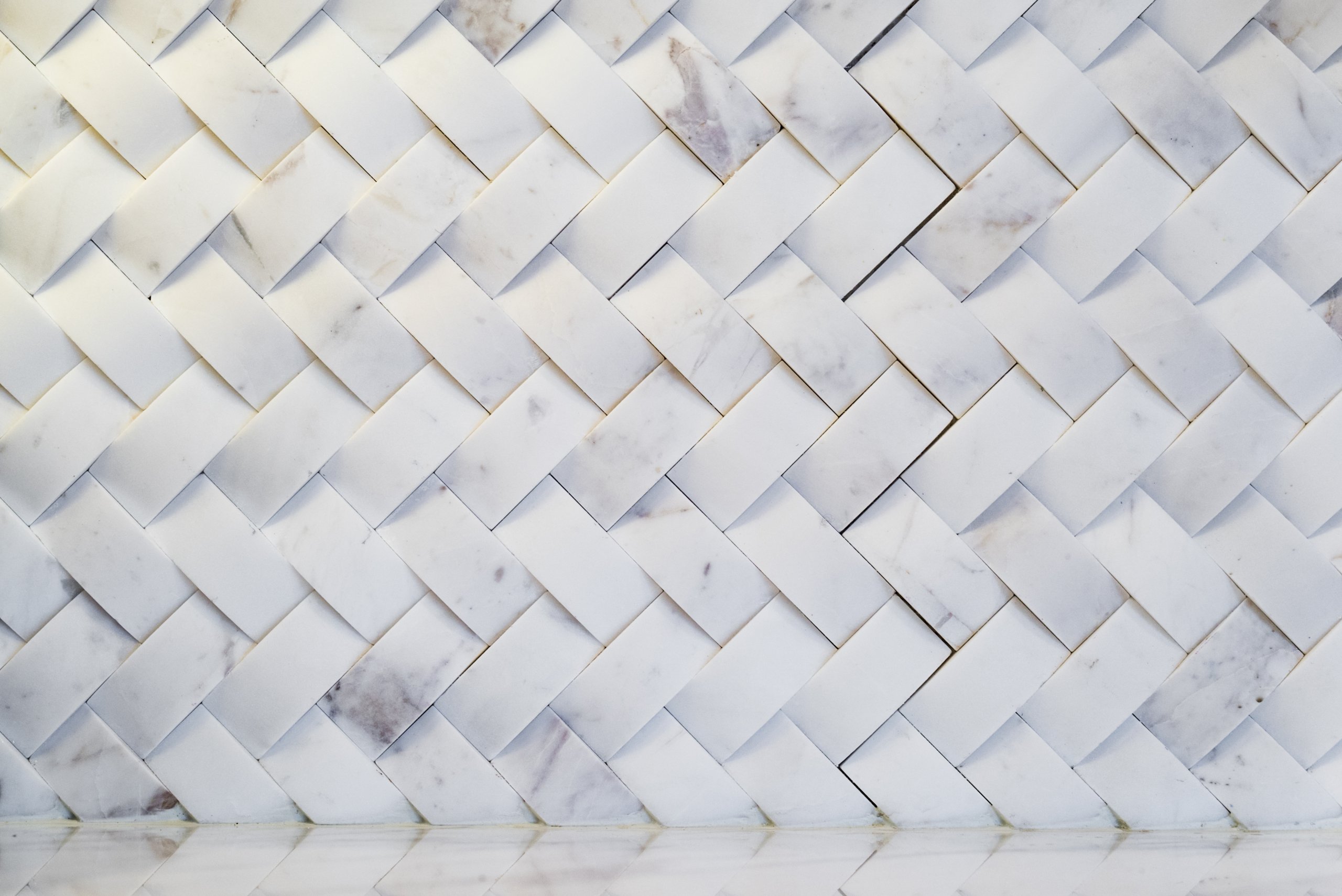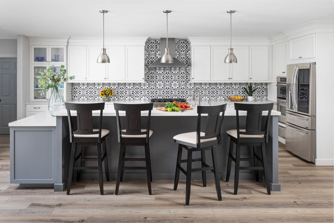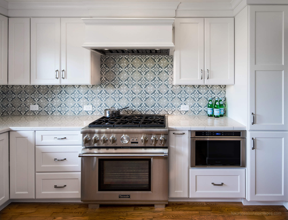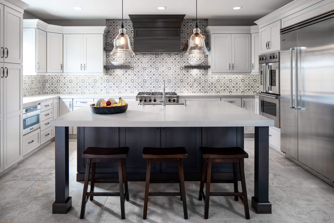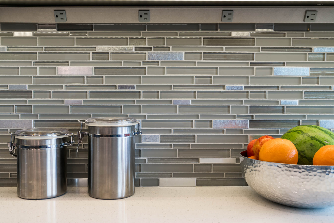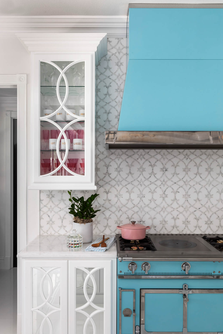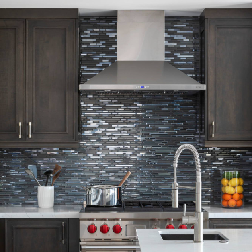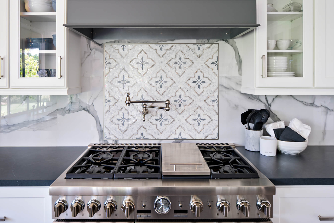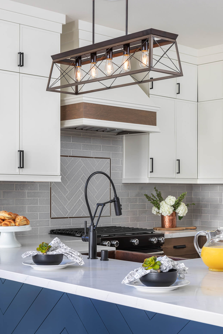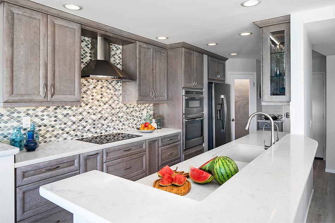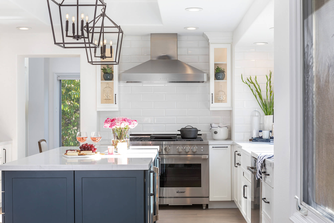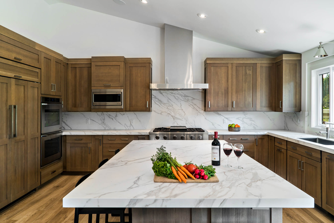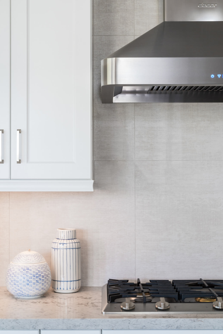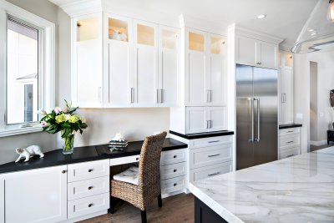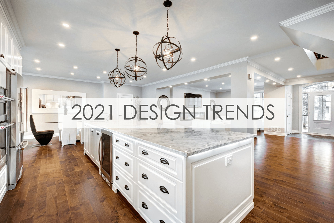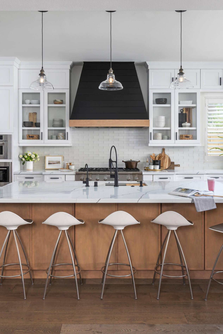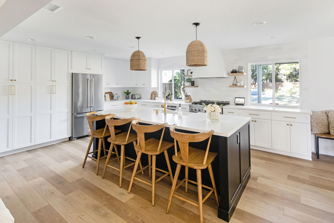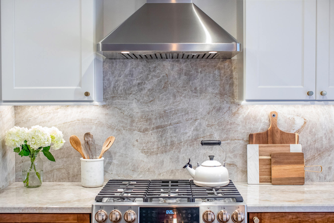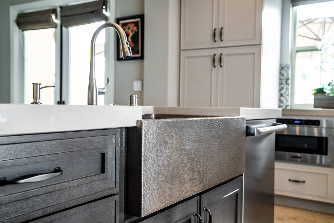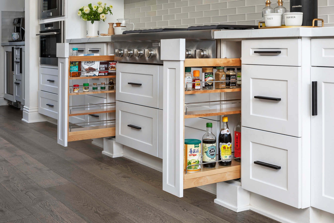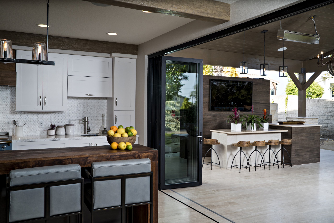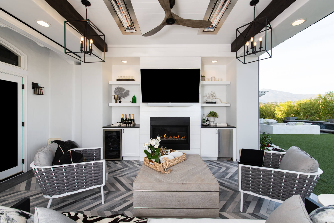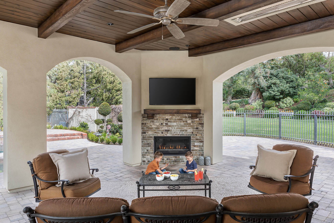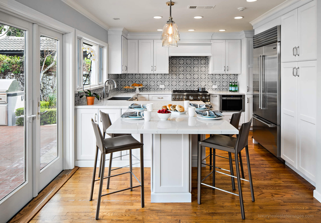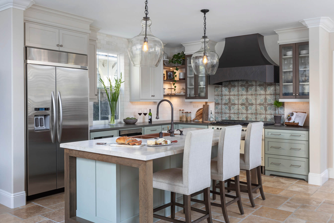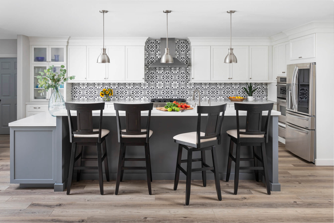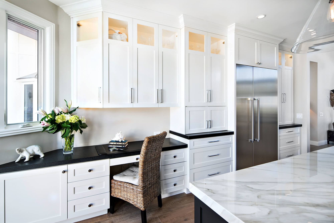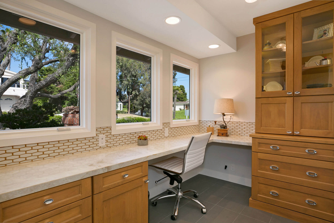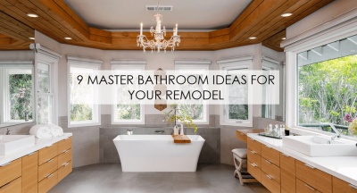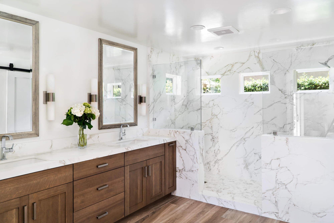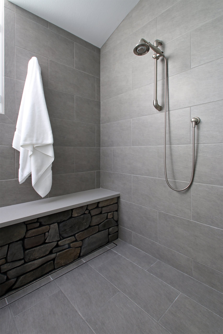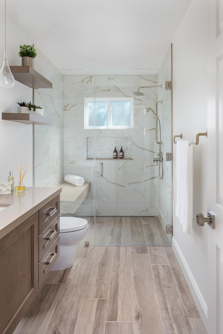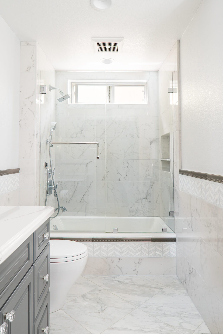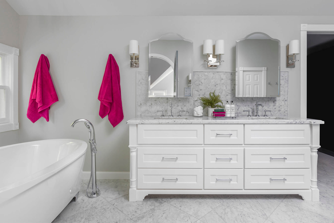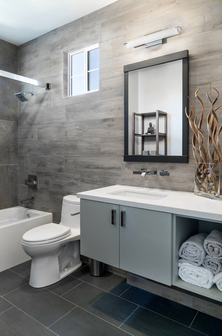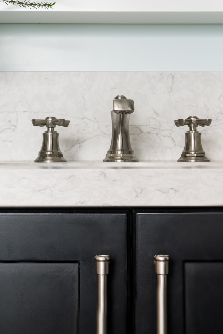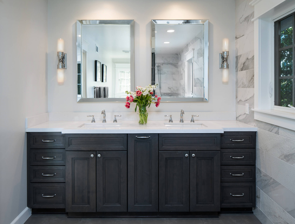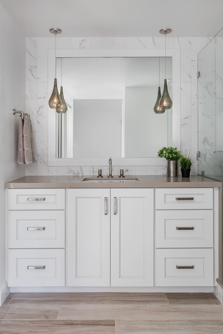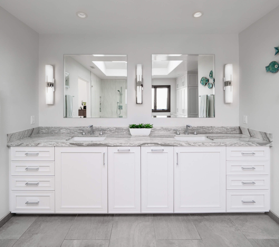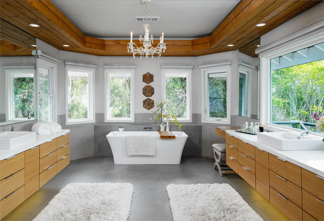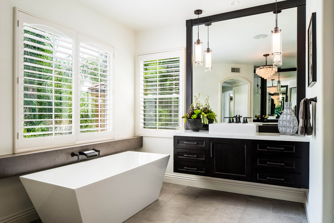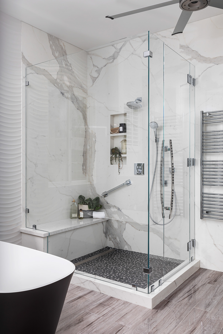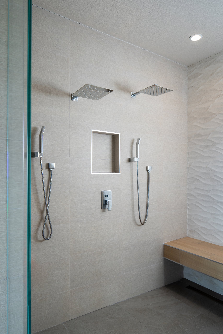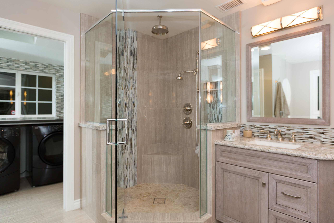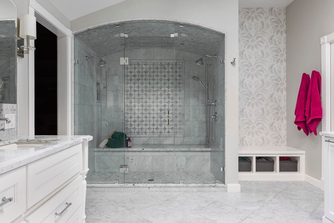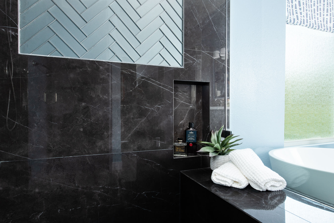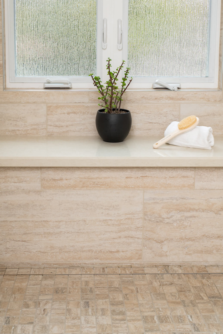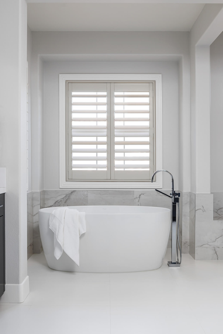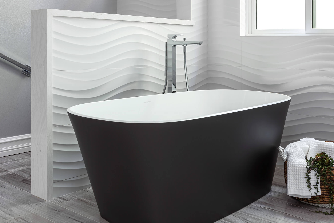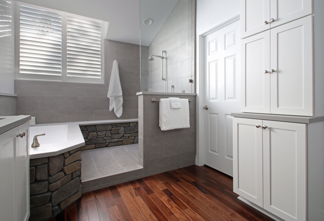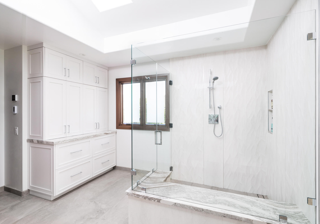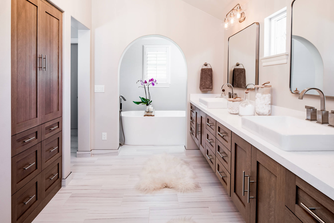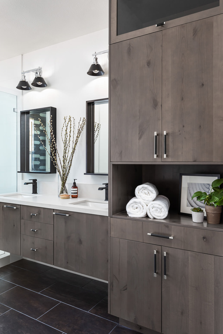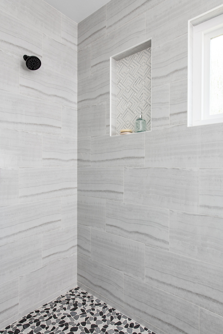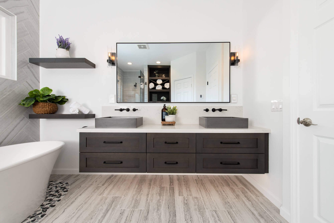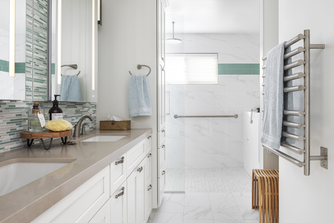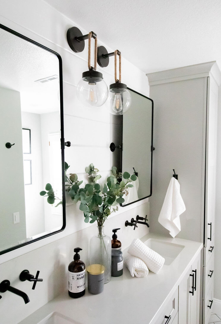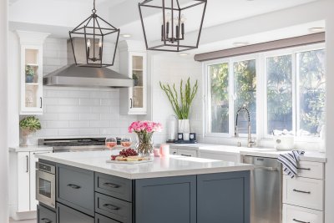
The 8 Best Timeless Kitchen Design Ideas of 2024
Looking to remodel your kitchen in 2024? You have probably caught yourself scrolling through Instagram for hours and saving trendy designs to your inspiration board. If that is the case, kudos to you for doing your research! However, when it comes to remodeling your kitchen, although trendy designs are eye-catching, it is important to note that they are exactly just that- trends. Most of the time, these designs can become outdated and that is the last thing you want for a kitchen remodel you are spending a good chunk of your income on. When remodeling, it is best to go for a timeless kitchen design that will stay in style for at least a decade and provide you proper function for your everyday needs without breaking down. What you want to aim for is a timeless kitchen design .
What is Timeless Kitchen Design?
A timeless kitchen is one that will meet your standards and last for years to come while maintaining function and design. The main timeless features in a kitchen to look at are flooring , countertops, cabinets , hardware, backsplash, and layout. Yes, your kitchen should look great and in-style, but it should also function properly without wear and tear for up to ten years. Trendy is great, but why not go for a design that will look and make you feel just as good or even better while lasting. With that, here are eight of the best timeless kitchen design ideas!
1. Use High Quality Materials
High quality materials may cost you a pretty penny upfront, but what most people do not realize is that it is a worthwhile investment . You are better off spending the extra few thousand now on grade A craftsmanship, then paying to redo 80% of your kitchen in a few years because you decided to go with cheaper cabinets and countertops that are just not holding up. It is also a safer decision to go with materials that you know you can trust. For example, travertine is a natural stone and is one of the more costly options for countertops or backsplashes, but because it is so durable when sealed properly, it makes for a great high-quality material for a timeless kitchen design. It is also gorgeous.
Another high quality material that can be used in your kitchen remodel is marble. This versatile stone is perfect for countertops and backsplashes, adding a touch of luxury to any space. Whether you prefer a sleek, polished finish or a more rustic honed look, marble can be incorporated into a variety of design styles!
View this San Clemente kitchen reveal.
2. Stick to Neutral Color Palettes
Bold colors can really add some fun to a room and may pique your interest if you gravitate towards a funky design. However, bold and bright colors tend to go out of style quicker than you think. Instead of choosing a bright yellow kitchen backsplash or an orange island countertop, utilize these bold colors in features that are temporary such as rugs, vases, or tablecloths. That way, you can enjoy these colors and incorporate them in your space without having to worry about your kitchen design being easily outdated. Instead, neutral color palettes are best for a timeless kitchen design such as white, beige, ivory, taupe, black, or gray.
Related Blog : 4 Timeless Kitchen Cabinet Colors
3. Install Shaker Style Cabinets
Shaker style cabinets never seem to go out of style, which is why you will see them in most kitchen designs . From traditional to modern, shaker style cabinets can fit in almost anywhere. It is a classic cabinet style that works well with a variety of designs and is easy to upkeep. There are few areas on the cabinets to collect dirt, dust, or grease, giving this minimal effort to wipe clean. And not only do shaker style cabinets look appealing with its simple aesthetic, it also makes for a great canvas for hardware choices. There is a reason why these 1900’s cabinet design is still around in 2024.
4. Choose Natural Materials
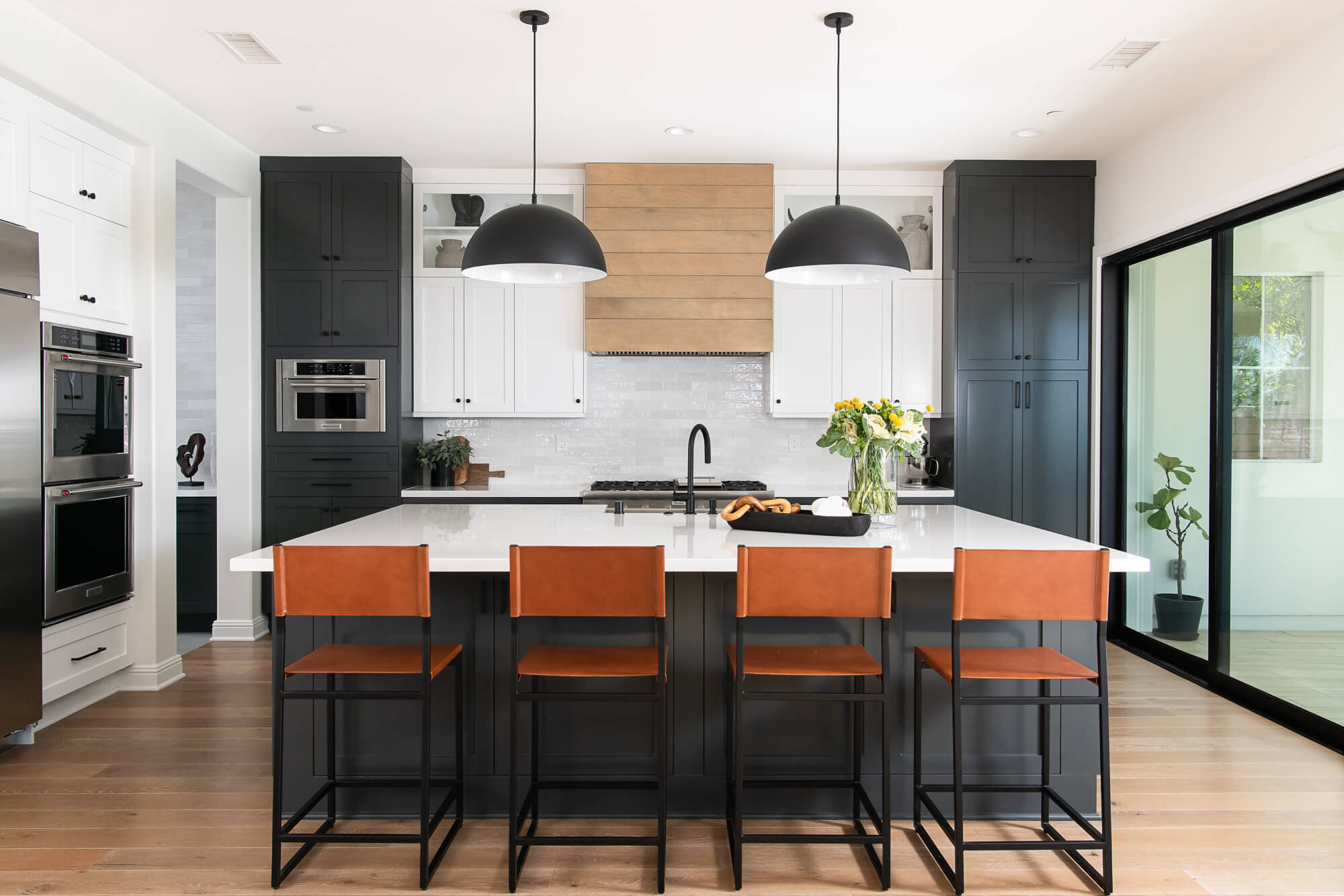
Choose natural materials for your kitchen design. Materials such as wood and stone will give your kitchen remodel the earthy touch and feel it needs to keep your spaces grounded. Add travertine flooring made of limestone or a marble backsplash. A granite countertop or sink made of natural stone can push your kitchen design in a classic direction, while giving it a timeless design. An extreme modern design with engineered materials and shiny reflective elements can appear modern today, but may also easily date your kitchen in a few years.
5. Use Brass Accents
Brass accents can really make a kitchen pop with minimal effort. Small changes can make quite a big impact such as incorporating a brass farmhouse sink or brass cabinet pulls. In 2022, brass has crept its way into kitchen design as one of the most timeless décor pieces. A popular trend is utilizing brass along with all-white or neutral colors, making the accents pop even more. These brass accents are functional and enhance a kitchen design with a range in various styles- from rustic farmhouse to shiny modern with a hint of vintage. These metallic pieces can add color to your kitchen while making a timeless design statement.
6. Install a Quartz Countertop
Quartz countertops continue to trend in kitchen design and are here to stay, making it a timeless option. There are plenty of benefits that go along with choosing a quartz countertop. It offers an elevated look and has design that can mimic natural stone like marble, without costing you more for real marble stone. Quartz countertop has many pros including having a consistent color and pattern, easier to match veins for a seamless look, handles heat better, and is easier to maintain. In the long run, quartz is a countertop material that will be a great long-term investment in your kitchen remodel.
7. Create an Open Layout
Introducing 2 words in kitchen design that we love- wall removal! Do not be afraid to tear down those walls to create a larger open space layout. In fact, open-layout kitchens are here to stay. An open layout gives the opportunity to utilize space in a more functional way. By tearing down that wall and building a kitchen island with dining space encourages more engaging moments with the family while cooking dinner or talking story. It promotes more interaction and drives entertainment in a casual way. This timeless kitchen design will allow the energy to flow more fluidly throughout your space.
8. Add Storage Space In Style
Storage space is a must in a kitchen serving a large family or built to entertain, however it doesn’t mean it has to be done in poor style. Add hidden storage space to your kitchen remodel by including hidden lower cabinet corner pull-outs or even built-in lazy susans in your top cabinetry. This maximizes your space and makes life easier when you’re reaching for that pot that used to sit in the back of your cabinet.
A timeless kitchen design will provide what you need when it comes to aesthetic and everyday function. From a gorgeous quartz countertop with a brass sink, to an open layout for maximum flow and movement, a timeless design will make life more fulfilling and can save you money in the long run. Make sure to save these tips from our design experts to prepare for your next remodel!
When you are ready to transform your kitchen space, contact us at (949) 861-3400and we will schedule your complimentary design consultation.
Check out > 8 Exciting 2023 Bathroom Design Trends

